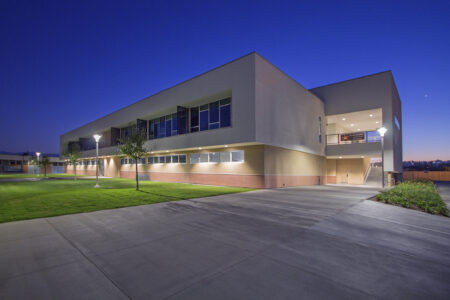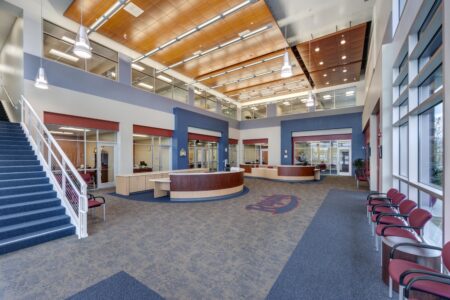This multi-phased project consisted of the demolition of the original administration, library and MPR buildings as well as the removal of twenty-seven portables. Alterations were made to the existing kitchen building, reconstruction of the main parking lot, construction of the main courtyard, and associated landscape improvements. New construction included the administration/library building, theater/kitchen building, two-story classroom building, ASB student center building, and Special Education building.
School District




