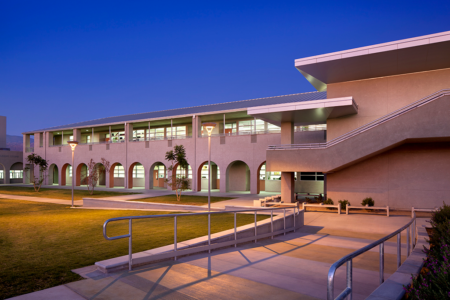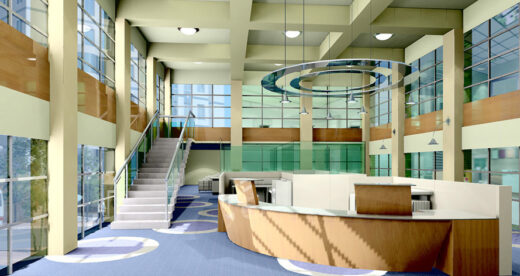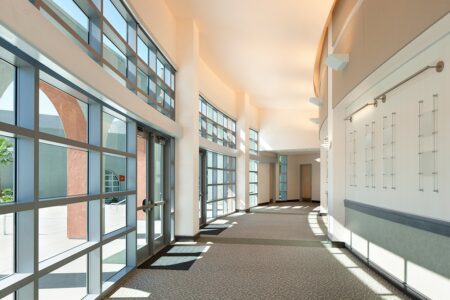The reconstruction of Palm Desert High School was a complex project involving the complete teardown and reconstruction of an existing 2,000 student comprehensive high school. Complicating the process was the size of the small compact campus of approximately forty acres with no other available staging areas. During L&M’s initial review of the project in the Schematic Design phases, we advised the District and Architect that with a few slight design modifications of the building placement and campus layout, we could complete the construction with only eleven interim housing units, thereby saving the District millions of dollars. This project was a total success and resulted in a significant bid and budget savings.
School District




